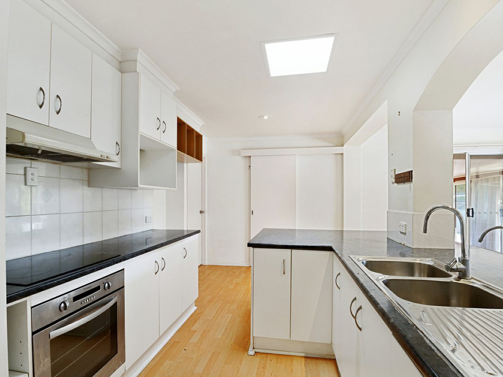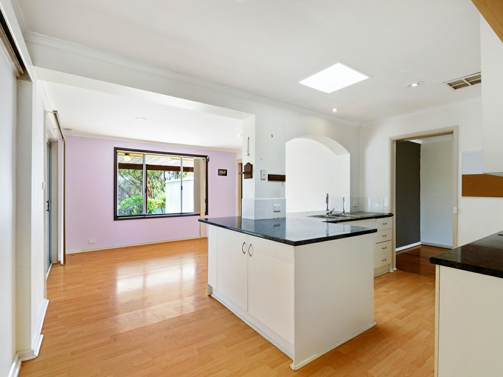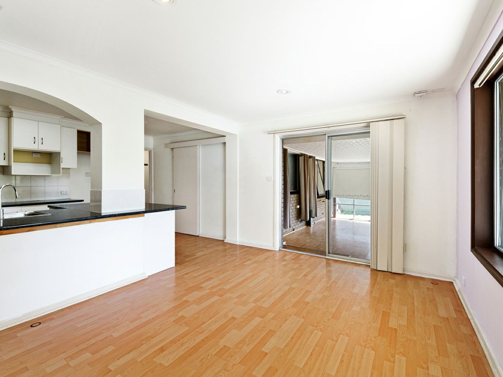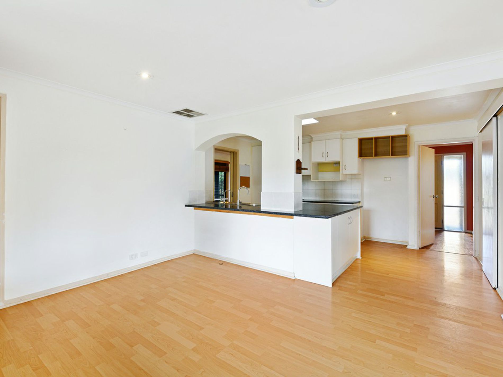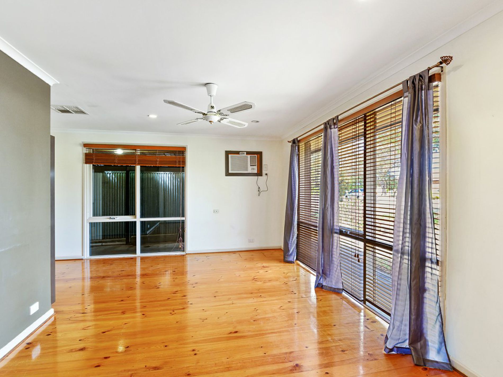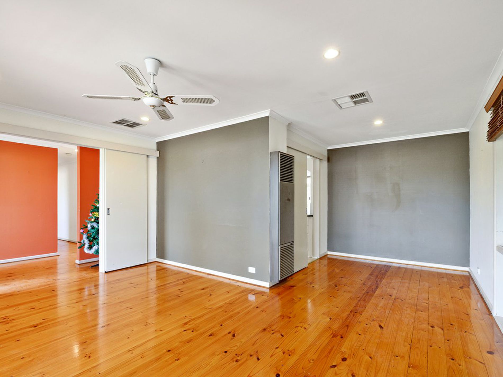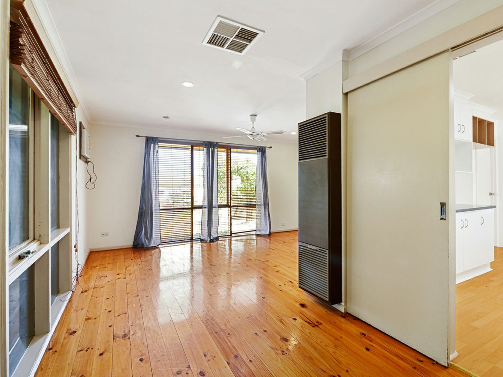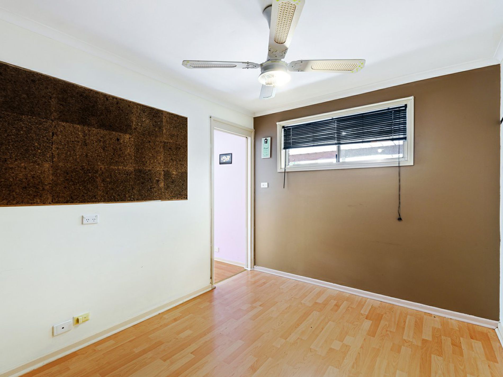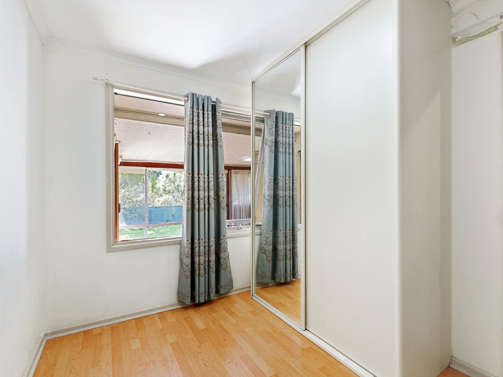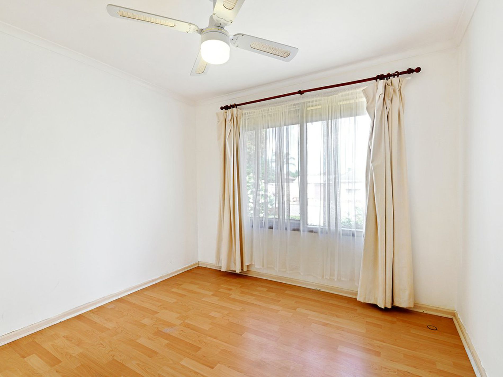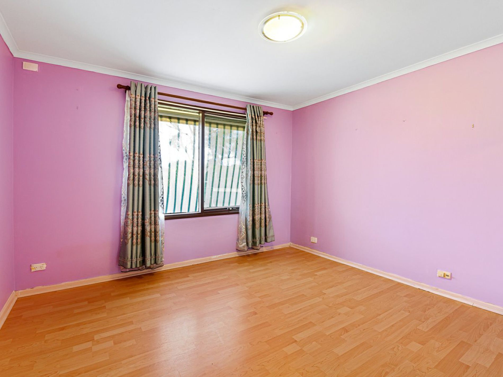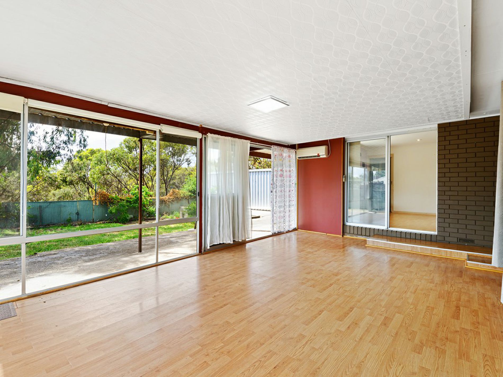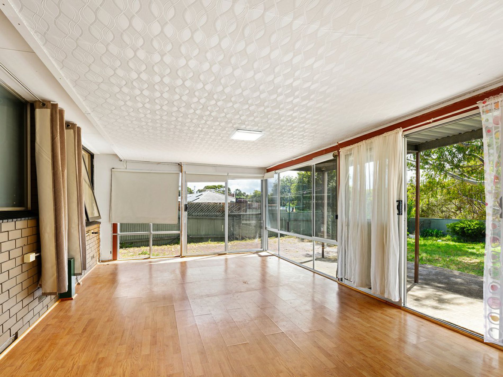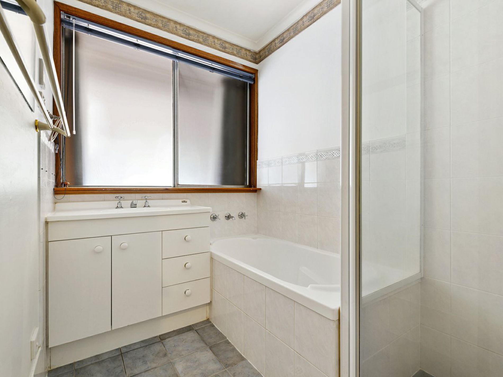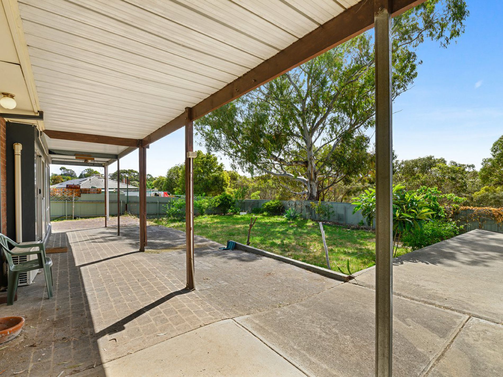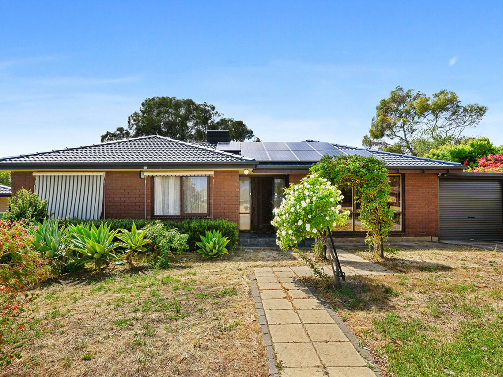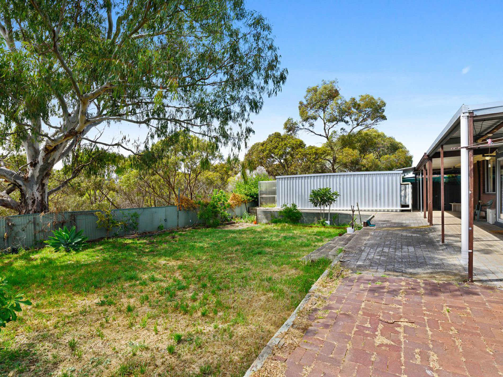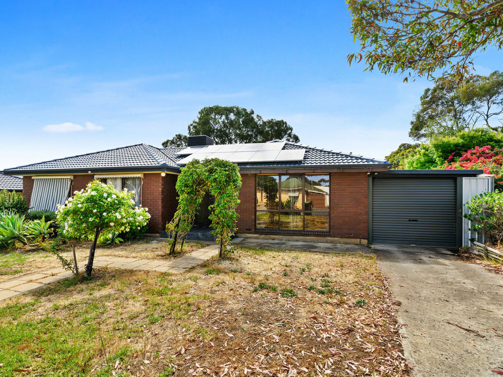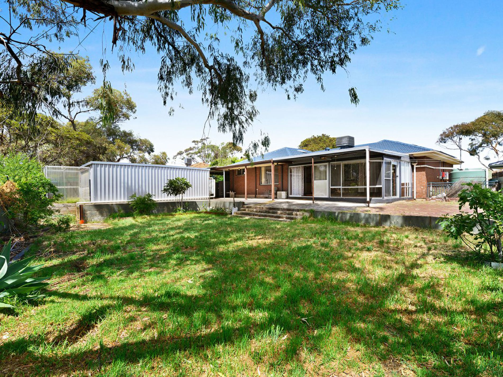- Available Date: 8th April 2025
- Unfurnished
- Tenants pay water supply charge and usage
HOW TO APPLY:
• Click the "apply" button on the property listing page of realestate.com.au
• Come to our open house
• Ring First National Real Estate Evergrand office on 08 8490 4999 for further information
This roomy 4 bedroom, 1 bathroom, one huge rumpus & open-plan living home is waiting for new tenants. 3 of the 4 bedrooms are double in size and also feature ceiling fans & built-in robes. Situated at the front of the home is the large L-shaped open plan living & formal dining area that also overlooks the front garden setting. The Kitchen is centrally located in the home and has stainless steel appliances, a skylight, marble look bench-tops, and a breakfast bar. Adjacent to the Kitchen is the dining area that opens onto the huge Rumpus room that overlooks the rear garden.
Property features
- 4 bedrooms, 1 bathroom, 1 toilet
- A large power shed with a roller door
- The three main bedrooms have built-in robes
- The fourth bedroom can be used as a study
- Open plan kitchen with dishwasher, new cooktop and stainless steel appliances
- Ample storage room cupboards in the kitchen area
- Formal dining area
- Formal lounge room
- Ducted Reverse Cycle air-conditioner for the main part of the property
- A new split air-conditioner for the Rumpus room
- Solar panels with battery which saves your energy bills
- Recently replaced window awnings
- Hot water with temperature control
- Large undercover verandah
- Lockup garage with two remote controls
- Front garden with flowers and low-maintenance local bushes, back garden has a large lawn area and fruit trees
- A giant water tank to water the garden
LOCATION
- Sheidow Park Primary School Primary Government 1.01km
- Woodend Primary School Primary Government 1.30km
- St Martin de Porres School Primary Catholic 1.60km
- Reynella East College Combined Government 2.69km
- Hallett Cove School Combined Government 3.08km
- Prescott College Southern Combined Independent 3.99km
- Meridian School Incorporated Combined Independent 4.26km
Disclaimer: All information provided has been obtained from sources we believe to be accurate, however, we cannot guarantee the information is accurate and we accept no liability for any errors or omissions (including but not limited to a property's land size, floor plans and size, building age and condition). Interested parties should make their own enquiries and obtain their own legal and financial advice.

